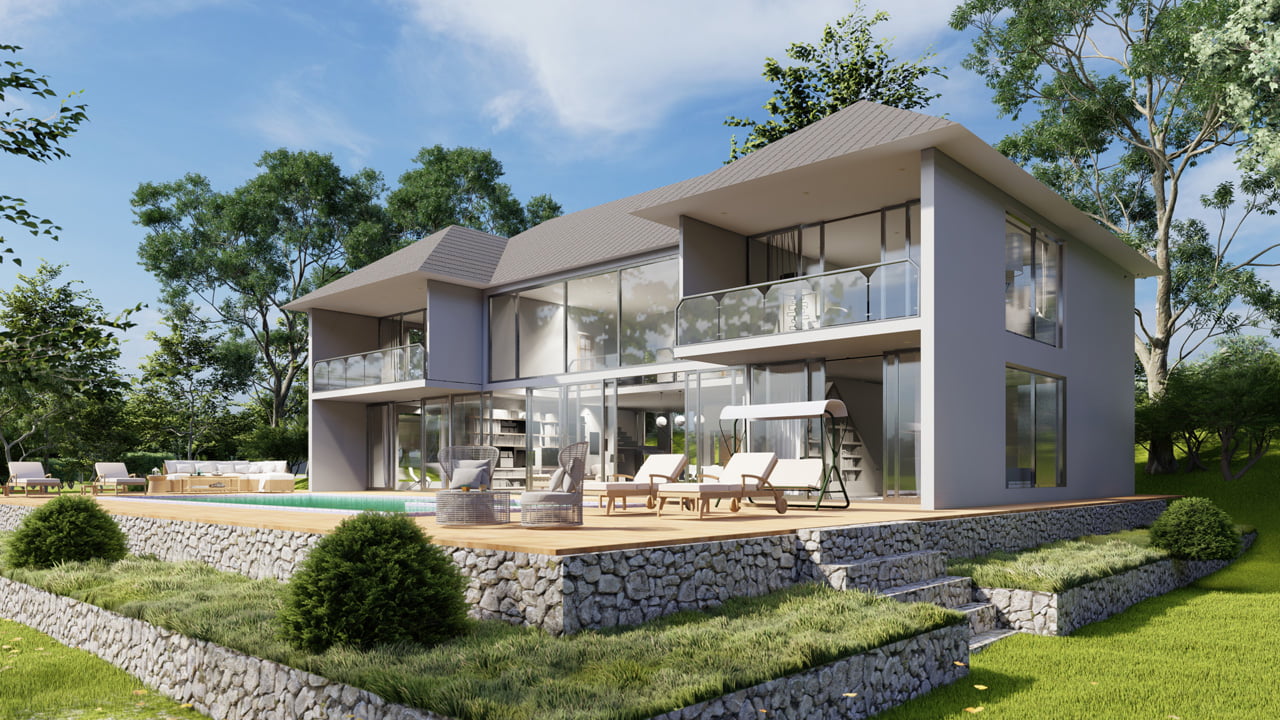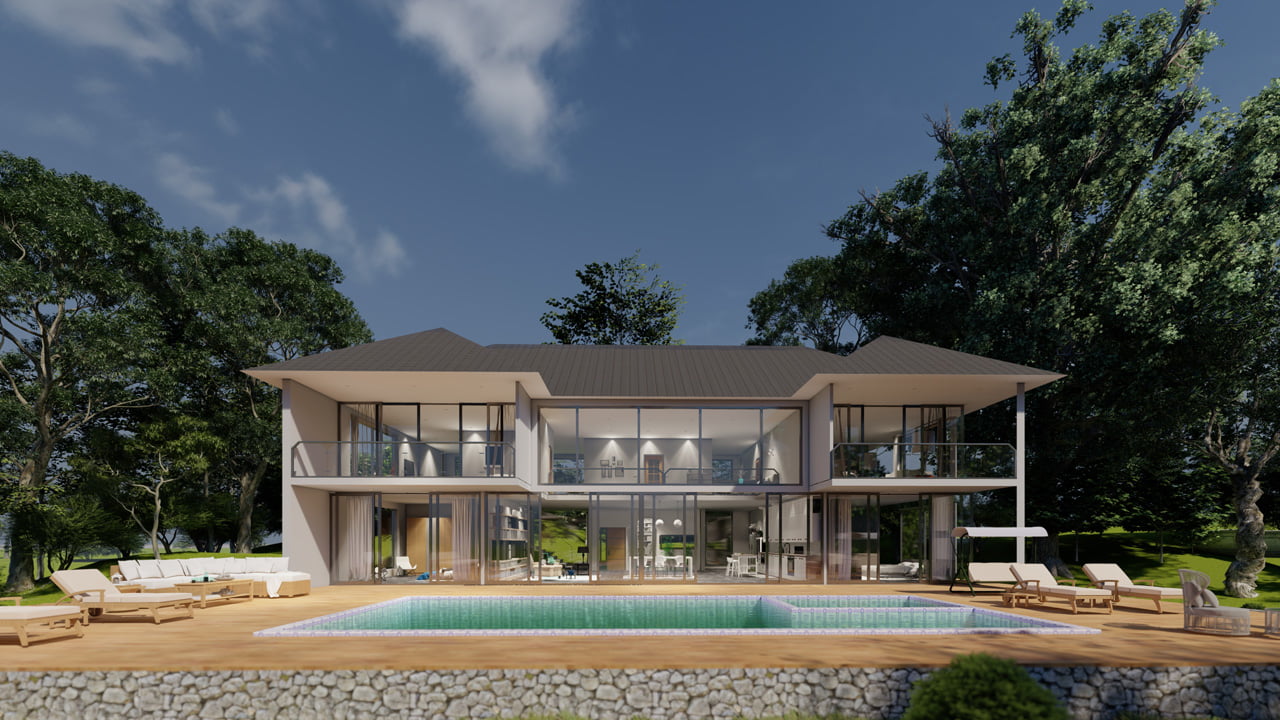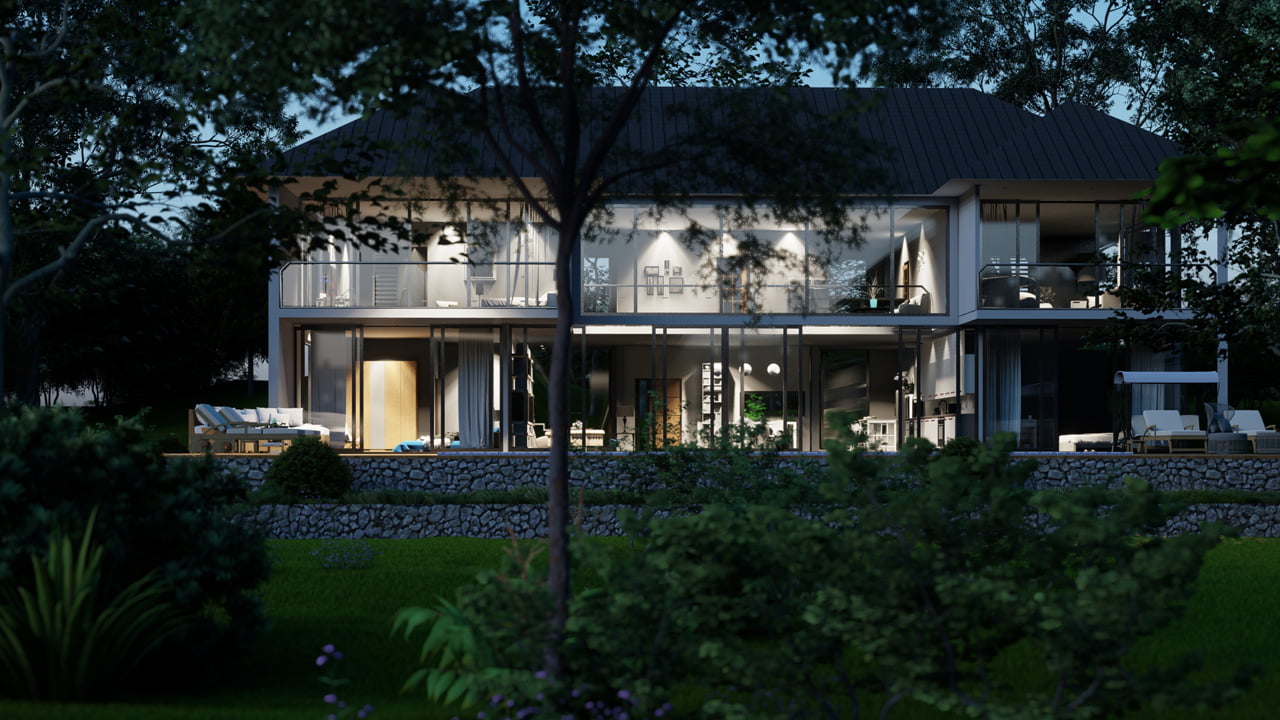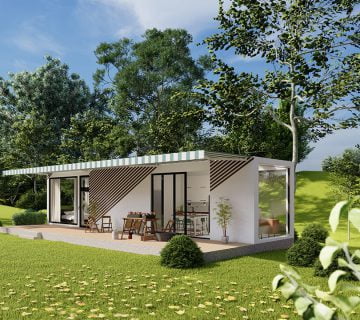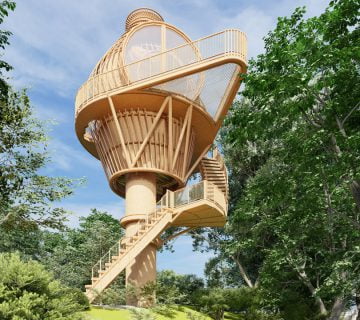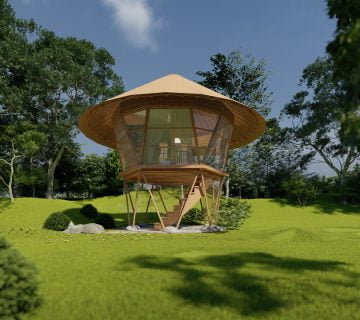| HOUSE 221m2 / 2378 sf | ||
| TECHINICAL SPECIFICATIONS | ||
| Price | ||
| Floor | 2 | |
| Master bedroom | 1 | |
| Kitchen | 1 | |
| Bathroom | 3 | |
| Living Room | 1 | |
| Guest Room | 3 | |
| LIVING AREAS | ||
| m2 | Sf | |
| Total Area | 221 | 2364,7 |
| Livable Space & Area | 374,7 | 4009,29 |
| Bathroom | 11,4 | 121,98 |
| Kithchen + Living Room | 111,85 | 1196,795 |
| Master Bedroom | 36,05 | 385,735 |
| Master Bathroom | 6,4 | 68,48 |
| Master Dressing Room | 8,3 | 88,81 |
| 1.Guest Bedroom | 30,15 | 322,605 |
| 1.Guest Bathroom | 12,7 | 135,89 |
| 2.Guest Bedroom | 36,7 | 392,69 |
| 2.Guest Dressing Room | 15,8 | 169,06 |
| 3.Guest Bedroom | 30,7 | 328,49 |
| 3.Guest Dressing Room | 11,65 | 124,655 |
| 1.Floor Gallery | 63 | 674,1 |
| Deck | ||
| DIMENSIONS | ||
| Bathroom | ||
| Dimension | Meter | Foot |
| Width | 4,85 | 8,13 |
| Depth | 6,6 | 9,88 |
| Height | 3,2 | 6,48 |
| Kitchen + Living Room | ||
| Dimension | Meter | Foot |
| Width | 11 | 14,28 |
| Depth | 8,53 | 11,81 |
| Height | 3,2 | 6,48 |
| Master bedroom | ||
| Dimension | Meter | Foot |
| Width | 4,85 | 8,13 |
| Depth | 6,6 | 9,88 |
| Height | 3,2 | 6,48 |
| Master Dressing Room | ||
| Dimension | Meter | Foot |
| Width | 3,86 | 7,14 |
| Depth | 2,15 | 5,43 |
| Height | 3,2 | 6,48 |
| 1.Guest Bedroom | ||
| Dimension | Meter | Foot |
| Width | 7,1 | 10,38 |
| Depth | 4,85 | 8,13 |
| Height | 3,2 | 6,48 |
| 1.Guest Bathroom | ||
| Dimension | Meter | Foot |
| Width | 4,8 | 8,08 |
| Depth | 2,65 | 5,93 |
| Height | 3,2 | 6,48 |
| 2.Guest Bedroom | ||
| Dimension | Meter | Foot |
| Width | 7,08 | 10,36 |
| Depth | 5,32 | 8,6 |
| Height | 2,8 | 6,08 |
| 2.Guest Dressing Room | ||
| Dimension | Meter | Foot |
| Width | 5,32 | 8,6 |
| Depth | 2,97 | 6,25 |
| Height | 2,8 | 6,08 |
| 3.Guest Bedroom | ||
| Dimension | Meter | Foot |
| Width | 6,32 | 9,6 |
| Depth | 4,35 | 7,63 |
| Height | 2,8 | 6,08 |
| 3.Guest Dressing Room | ||
| Dimension | Meter | Foot |
| Width | 2,7 | 5,98 |
| Depth | 4,77 | 8,05 |
| Height | 2,8 | 6,08 |
| 1.Floor Gallery | ||
| Dimension | Meter | Foot |
| Width | 12,75 | 16,03 |
| Depth | 7,2 | 10,48 |
| Height | 2,8 | 6,08 |
Smyrna (221m² – 2378 ft²)
2 Floors
4 Room
4 Bathroom
Kitchen
Living Room
Accommodation: Up to 8 Guests
It’s one of the most loved designs.
We Build Durable and Impressive Stylish Light Steel Metal Houses where you can experience an authentic way to connect with nature. Our homes can be developed by beaches, forests, lakes, riverside, or wherever you wish
| HOUSE 221m2 / 2378 sf | ||
| TECHINICAL SPECIFICATIONS | ||
| Price | ||
| Floor | 2 | |
| Master bedroom | 1 | |
| Kitchen | 1 | |
| Bathroom | 3 | |
| Living Room | 1 | |
| Guest Room | 3 | |
| LIVING AREAS | ||
| m2 | Sf | |
| Total Area | 221 | 2364,7 |
| Livable Space & Area | 374,7 | 4009,29 |
| Bathroom | 11,4 | 121,98 |
| Kithchen + Living Room | 111,85 | 1196,795 |
| Master Bedroom | 36,05 | 385,735 |
| Master Bathroom | 6,4 | 68,48 |
| Master Dressing Room | 8,3 | 88,81 |
| 1.Guest Bedroom | 30,15 | 322,605 |
| 1.Guest Bathroom | 12,7 | 135,89 |
| 2.Guest Bedroom | 36,7 | 392,69 |
| 2.Guest Dressing Room | 15,8 | 169,06 |
| 3.Guest Bedroom | 30,7 | 328,49 |
| 3.Guest Dressing Room | 11,65 | 124,655 |
| 1.Floor Gallery | 63 | 674,1 |
| Deck | ||

